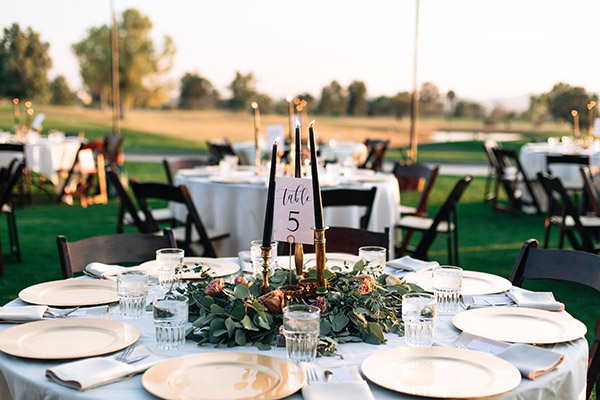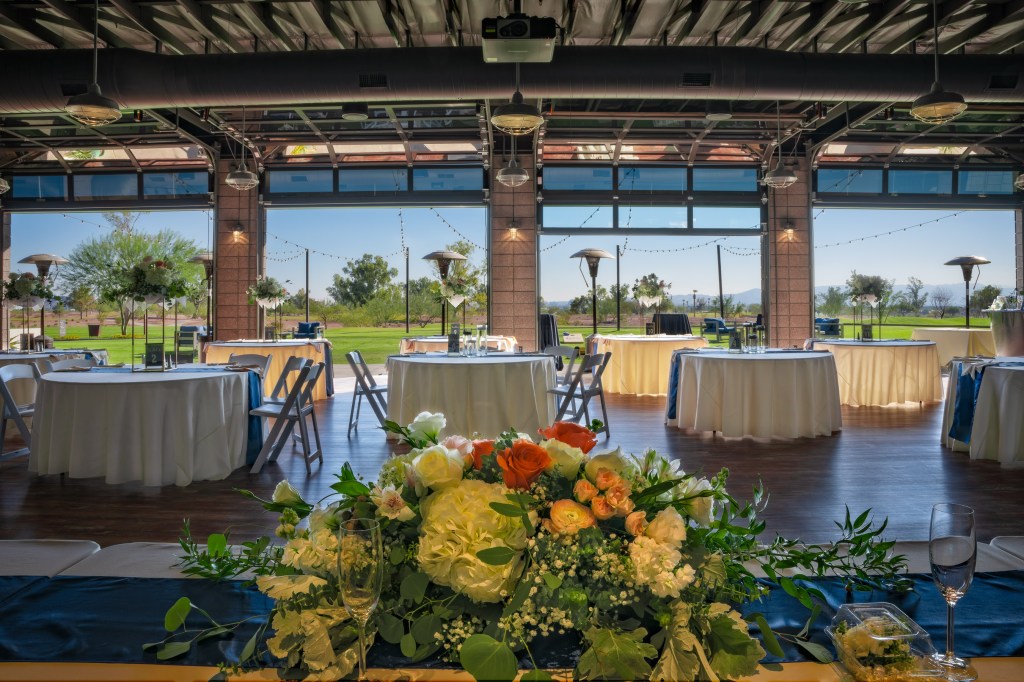Evie’s Pavilion Venue
Welcome to Evie’s Pavilion, a remarkable special-event venue nestled within the picturesque Papago Golf Club. We completed Evie’s Pavilion in 2018, showcasing meticulous design and thoughtful planning that leaves a lasting impression on visitors. This venue offers a truly unforgettable setting for gatherings and events of all kinds.
Design Venue
Evie’s Pavilion spans an impressive 2,900 square feet, featuring a seamless integration of indoor and outdoor spaces. It accommodates groups ranging from intimate gatherings of 25 to larger events for up to 150 guests. The design revolves around creating an atmosphere of sophistication and comfort, where every detail enhances the experience for all attendees.
One of Evie’s Pavilion’s most striking features is its use of space, highlighted by garage-style and wall-sized sliding doors that effortlessly transition between the interior and exterior areas. This seamless connection to the outdoors allows guests to enjoy Arizona’s glorious weather and stunning vistas throughout their event.
Space for Guests
Guests can mingle on the patio or stroll across the expansive event lawn, all while being captivated by the venue’s charm. Crafted by the esteemed Douglas Fredrikson Architects, Evie’s Pavilion exudes timeless elegance, perfectly complementing the natural beauty of its surroundings.
The architectural design pays homage to Arizona’s unique lifestyle. It celebrates the region’s rich history and vibrant culture while offering modern amenities and comforts. From the moment guests step foot into Evie’s Pavilion, sweeping views of the lush golf course, the majestic Papago Buttes, and the dynamic Phoenix skyline greet them.
Each spot serves as a stunning backdrop for events of all kinds, from wedding ceremonies to corporate gatherings or celebrations. As the sun sets over the desert landscape, Evie’s Pavilion transforms into a magical oasis illuminated by the warm glow of twinkling lights, offering a setting that is both breathtaking and versatile.
Evie’s Pavilion ensures that your event is truly unforgettable. Come experience the beauty and sophistication of Evie’s Pavilion.Every detail is designed to elevate your special occasion to new heights.

Architecture is a journey; a process of discovery that culminates in fulfillment and enhancement; a realized success.
Douglas W. Fredrikson

